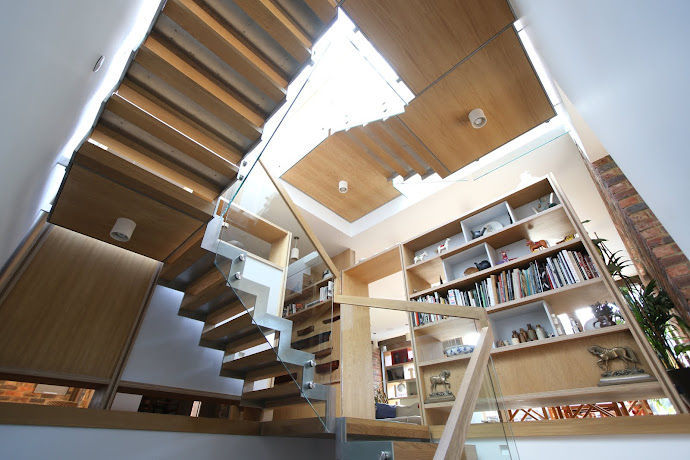Welcome
SPRINGHILL IS A DEVELOPMENT IN CAMBERWELL SE5 OF A PAIR OF NEW-BUILD HOUSES - SPRINGBANK AND PADDOCK HOUSE.
THIS BLOG DOCUMENTS THE BUILDING PROCESS FROM APRIL 2012 TO DECEMBER 2013
Archive
- Feb 2014 (1)
- Dec 2013 (1)
- Nov 2013 (1)
- Oct 2013 (41)
- Sept 2013 (99)
- Aug 2013 (196)
- Jul 2013 (132)
- Jun 2013 (208)
- May 2013 (167)
- Apr 2013 (158)
- Mar 2013 (101)
- Feb 2013 (76)
- Jan 2013 (72)
- Dec 2012 (55)
- Nov 2012 (77)
- Oct 2012 (23)
- Sept 2012 (35)
- Aug 2012 (27)
- Jul 2012 (39)
- Jun 2012 (30)
- May 2012 (41)
- Apr 2012 (13)
- Dec 2011 (1)
Labels
- construction (34)
- design (179)
- energy (10)
- history (9)
- materials (163)
- other (39)
- patterns (417)
- people (94)
- piling (33)
- plans (3)
- roof (75)
- site works (972)
- superstructure (69)
- sustainability (61)
- technical (73)
- the area (123)
- thought for the day (19)
- videos (11)
- weather (60)
- wildlife (8)
Friday 31 May 2013
Thursday 30 May 2013
Sunday 26 May 2013
Saturday 25 May 2013
Friday 24 May 2013
Subscribe to:
Posts (Atom)


















































